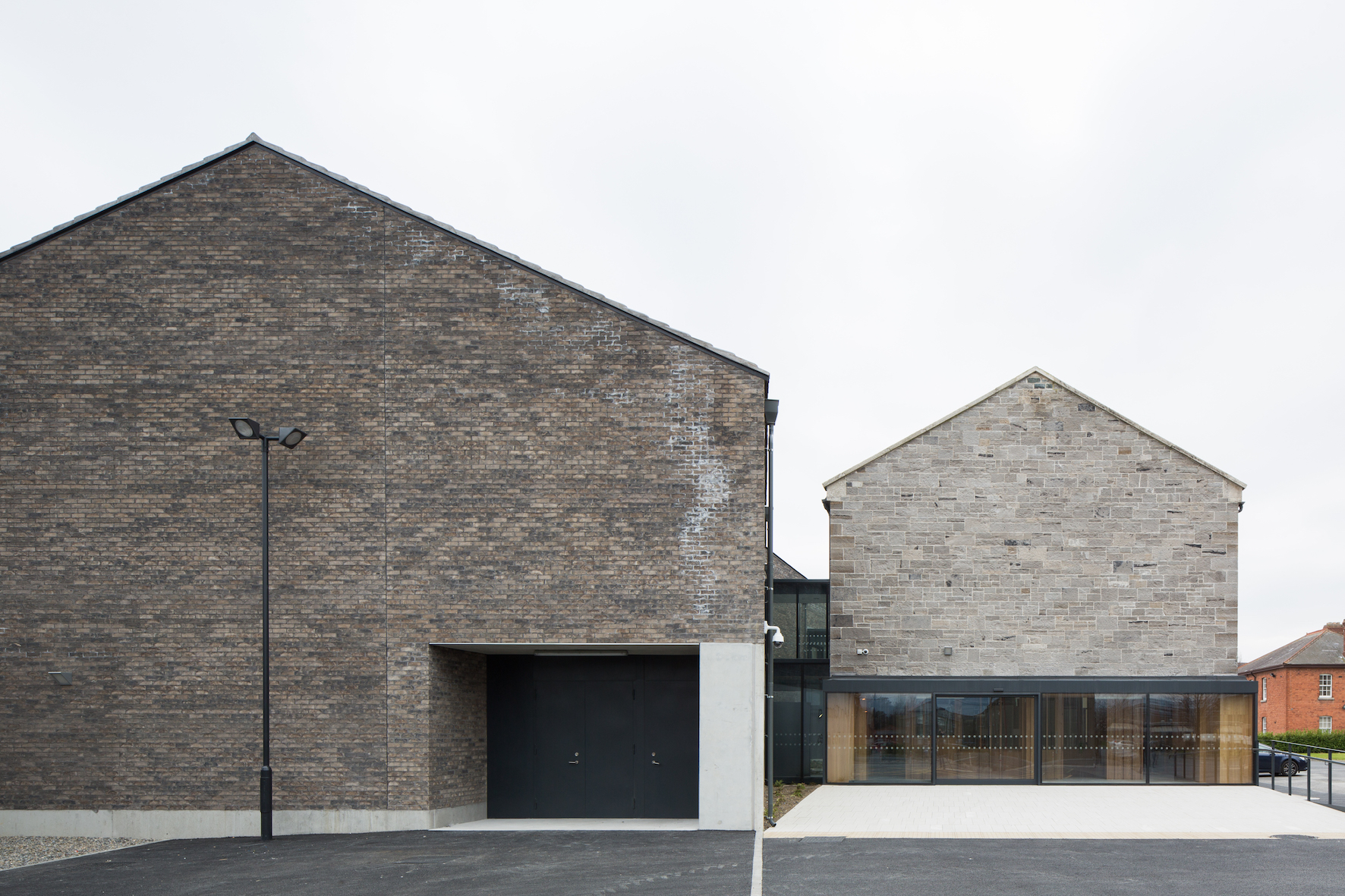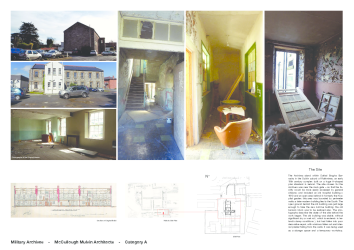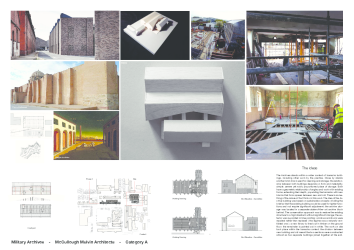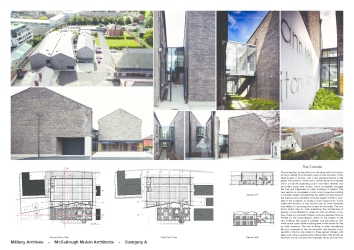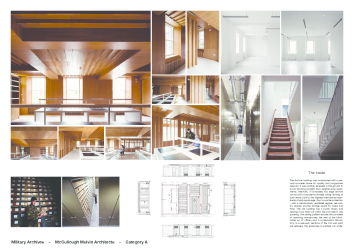Lancé et mené depuis 2011 par Ramon Calonge, Oriol Cusidó, Marc Manzano et Jordi Portal –architectes membres de l’Association des Architectes pour la Défense et l’Intervention sur le Patrimoine Architectural (AADIPA) –, ce projet est progressivement devenu une plateforme qui englobe quatre actions à la fois indépendantes et transversales.
Le Prix Européen, un concours biennal qui est devenu un catalyseur et une fenêtre ouverte sur la pluralité de visions que propose le domaine de l’intervention en Europe.
La Biennale Internationale, le cadre dans lequel les interventions de qualité sur le patrimoine architectural de pays non-européens sont contrastées et approfondies.
Les Archives numériques, une fenêtre vivante, ouverte sur les interventions liées à la mémoire de notre entourage.
Le Forum, un lieu de rencontre et de débat sur les principales inquiétudes et lignes de pensée de l’intervention sur le patrimoine architectural en Europe.
