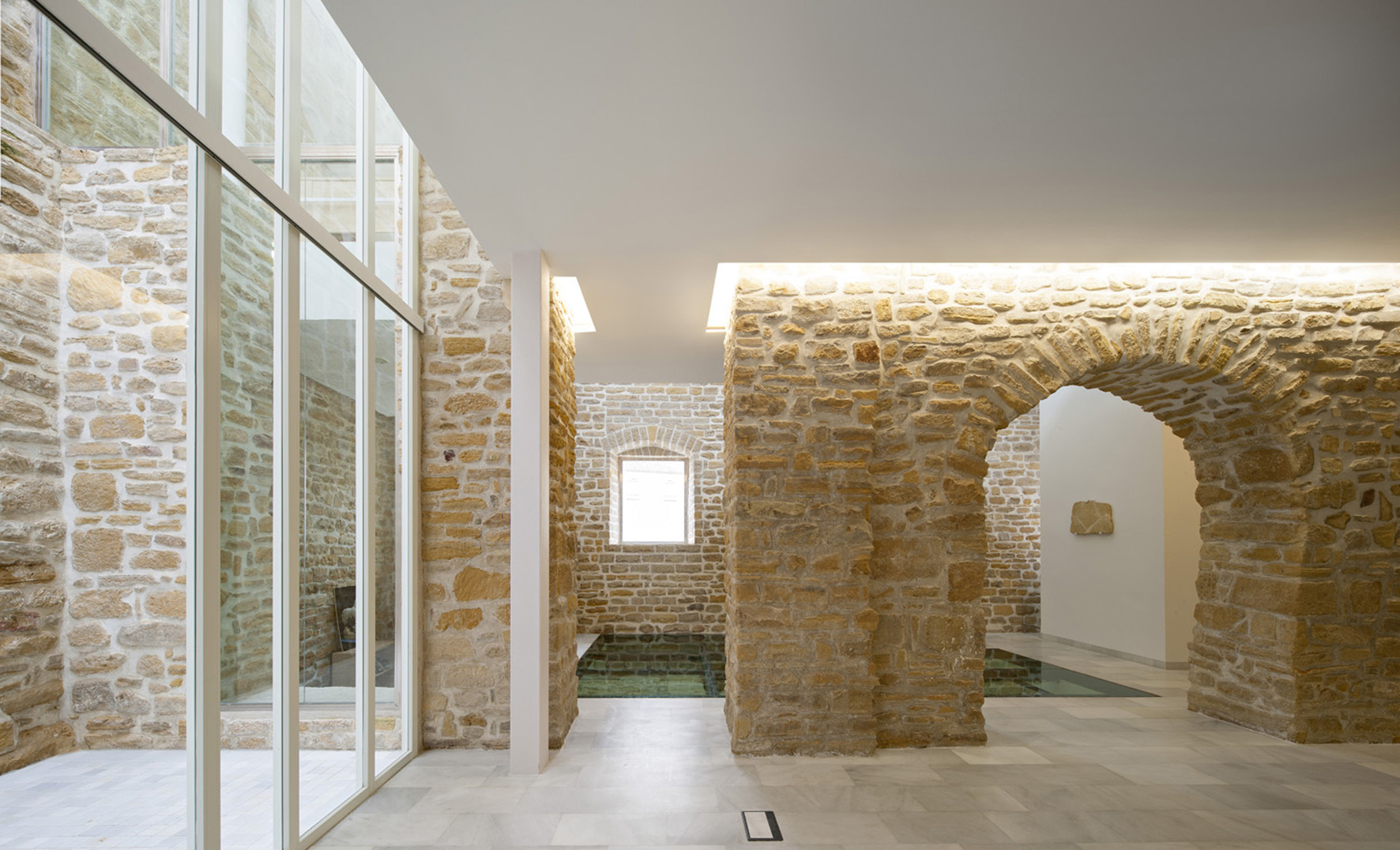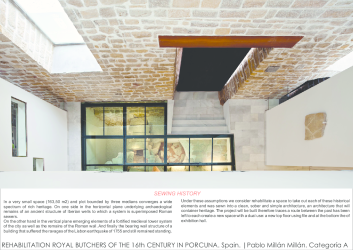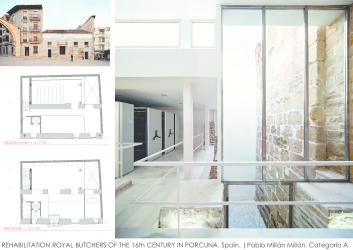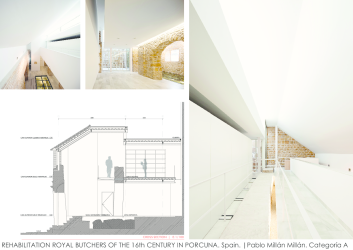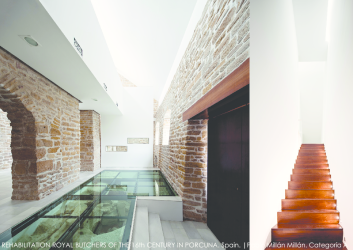This project, founded in, and directed since, 2011 by Ramon Calonge, Oriol Cusidó, Marc Manzano and Jordi Portal, architects and members of the Group of Architects for the Defence and Intervention in Architectural Heritage (AADIPA), has, through the years become a platform that includes four actions that are both independent and transversal.
The European Award, a biennial event that brings together and showcases the multiple approaches of intervention in Europe.
The International Biennial, a framework that serves to compare and gain closer insight of quality interventions in architectural heritage in non-European countries.
The digital Archive, a live and open window that provides a panoramic view of interventions in the history of our surroundings.
The Forum, a meeting place where you can participate in on-going debates about the main preoccupations and lines of thought about interventions in architectural heritage in Europe.
