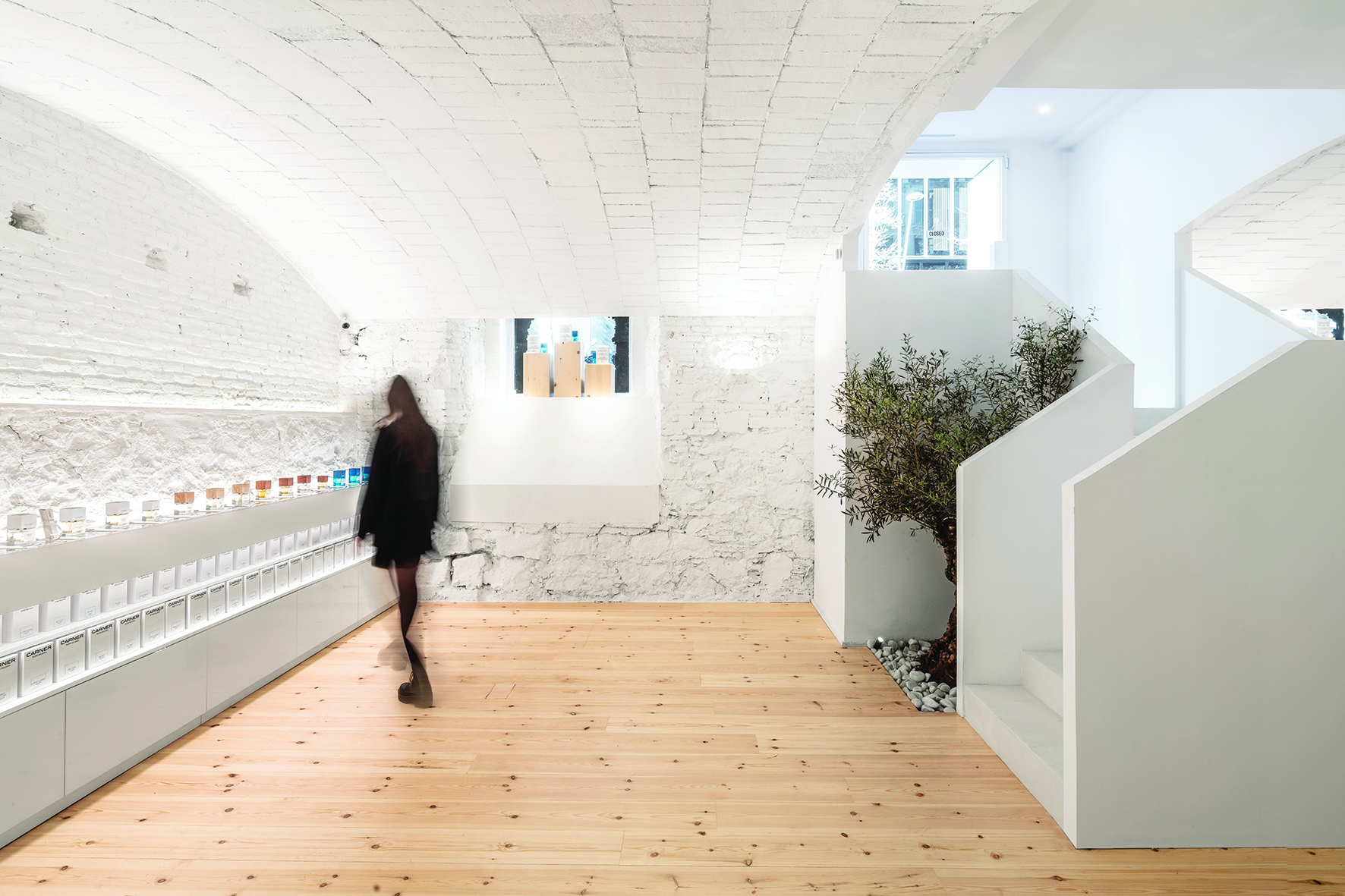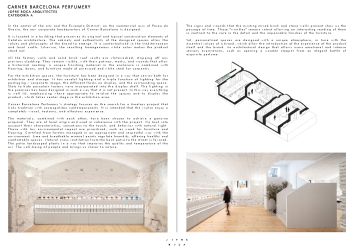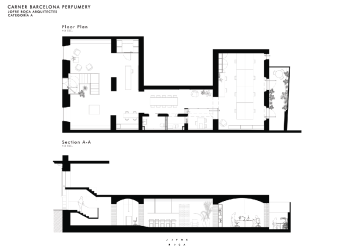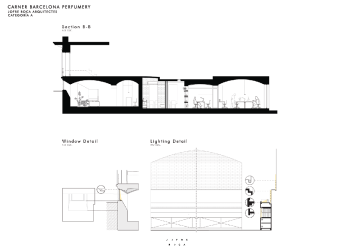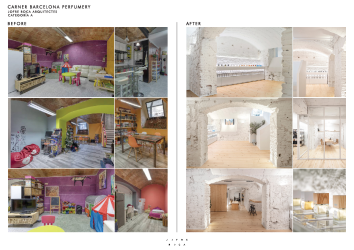Aquest projecte, fundat i dirigit des de 2011 per Ramon Calonge, Oriol Cusidó, Marc Manzano i Jordi Portal, arquitectes membres de l'Agrupació d'Arquitectes per a la Defensa i la Intervenció en el Patrimoni Arquitectònic (AADIPA), al llarg de la seva trajectòria s'ha convertit en una plataforma que inclou quatre actuacions independents alhora que transversals.
El Premi Europeu, un certamen biennal que es converteix en catalitzador i aparador de la pluralitat d'enfocaments que planteja el camp de la intervenció a Europa.
La Biennal Internacional, el marc on contrastar i conèixer més de prop la intervenció de qualitat en el patrimoni arquitectònic de països no europeus.
L'Arxiu digital, una finestra viva i oberta que ofereix una panoràmica sobre la intervenció en la memòria del nostre entorn.
El Fòrum, lloc de trobada on participar d'un debat continu sobre les principals preocupacions i línies de pensament de la intervenció del patrimoni arquitectònic a Europa.
