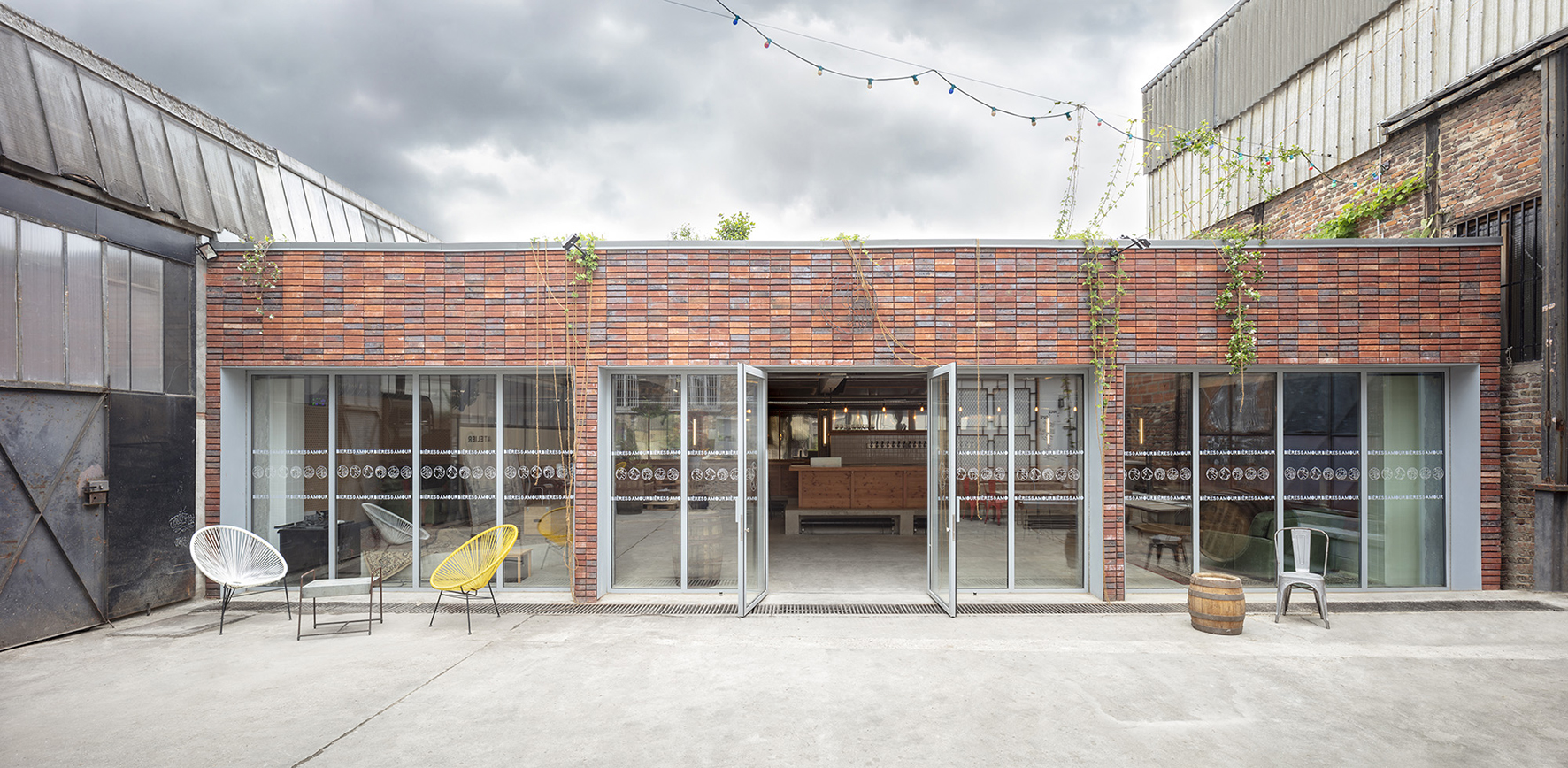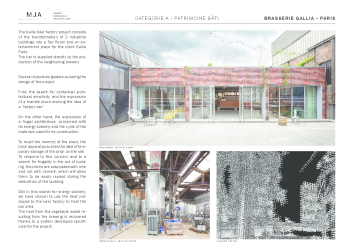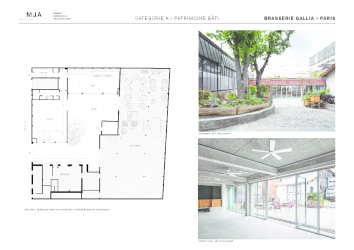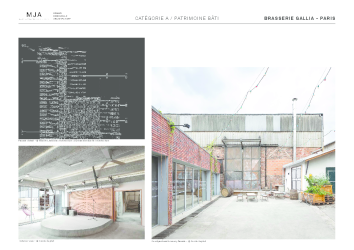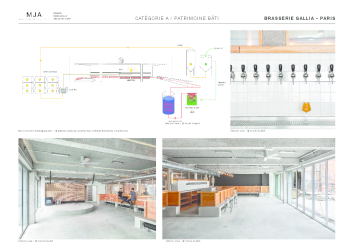Este proyecto, fundado y dirigido desde 2011 por Ramon Calonge, Oriol Cusidó, Marc Manzano y Jordi Portal, arquitectos miembros de la Agrupación de Arquitectos para la Defensa y la Intervención en el Patrimonio Arquitectónico (AADIPA), a lo largo de su trayectoria se ha convertido en una plataforma que incluye cuatro actuaciones independientes a la vez que transversales.
El Premio Europeo, un certamen bienal que se convierte catalizador y aparador de la pluralidad de enfoques que plantea el campo de la intervención en Europa.
La Bienal Internacional, el marco donde contrastar y conocer más de cerca la intervención de calidad en el patrimonio arquitectónico de países no europeos.
El Archivo digital, una ventana viva y abierta que ofrece una panorámica sobre la intervención en la memoria de nuestro entorno.
El Foro, lugar de encuentro donde participar de un debate continuo sobre las principales preocupaciones y líneas de pensamiento de la intervención del patrimonio arquitectónico en Europa.
